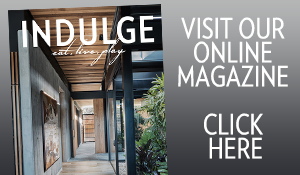Survey a typical street in West End and you will see the properties conform to a standard pattern. West End homes are generally located near the front boundary, giving properties a larger rear garden. Each traditional city block has houses that reinforce the street and gardens that form the shared landscape. This West End residence, renovated by local firm Marc and Co. Architects, is no exception. The architects maintained this city block pattern, aiming to minimise the additional footprint and maximise green space. The house, originally built around 1920, was restored to maintain the scale, character and roof profiles of the street. Minimising the footprint of the new extension and building in under the house ensured a large area was maintained for the garden.
Inside the original structure are the bedrooms, while the extension adds new living areas that open directly onto a north facing garden. Acknowledging the traditional building materials in the area and helping to keep the property in step with surrounding homes, the extension is clad in weatherboard and a brick skin has been introduced. While keeping with tradition was paramount for the building facade, the interior includes architectural elements which lend the space a sense of contemporary uniqueness. The stair has been constructed with traditional vertical jointed boards that use the tongue and groove to generate a curve, a theme which is maintained in the outdoor bowed brick wall. An open floor plan features on the lower level, with objects to help define spaces within the larger room.
The kitchen features handmade encaustic floor tiles and suspended concrete cooking benches. Deep blue cabinetry adds a striking contrast and modernity, while the traditional splashback has been replaced with a wall of glass creating a remarkable picture window framing an old and dramatic poinciana tree. This expansive window, as well as the bank glass doors opening up to the outdoor living area, let in ample light to ensure the space feels light, airy and spacious, in consistency with the rest of the home. The clients are private people, and Marc and Co has used craft to deliver a considered modern house hidden behind the pattern of a traditional street.
The house has a strict hierarchy of public and private spaces. Private rooms are upstairs, secure and separate. Public rooms are downstairs and have a seamless relationship to the garden. Understood as a generational family house, decisions throughout the design process were based on quality rather than value. Underlying the importance of the green space and the relationship of the garden to the living rooms, a 25,000 litre underground water tank has been included for garden maintenance. To offset energy costs, the entire north facing roof has solar panels.
Created in 2011 by architect Angus Munro, the Drury Street home was awarded the Statewide Named Award for Residential Architecture Houses (Alterations and Additions) at the 2015 Queensland Architecture Awards. Traditional elements combine with unique and modern design features to create a space that represents a contemporary twist on the classic West End Queenslander.
Readers also enjoyed this story about the Dornoch Terrace house.




























