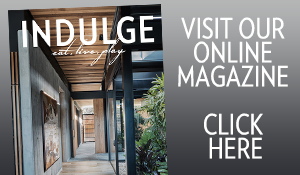Considered one of Brisbane’s finest waterfront mansions, Nareke is a residence of impeccable quality and timeless distinction.
Set on an historic site at Highgate Hill with a pedigree few Brisbane properties can boast, the land once hosted General Douglas MacArthur’s home during the Pacific campaign. Now, the home exudes heritage style and sophistication, and grandeur befitting the magnificent setting. Designed by architect Michael Jullyan, Director of Think Tank Architects, the property captures the history of a bygone era. Built in 1996 and sprawling three expansive levels, the home has only had two owners, both of whom have maintained the property to the highest standard.
Built to celebrate the traditional vernacular synonymous with the location, the Victorian style mansion bears many hallmarks of the era. From outside, Victorian character is imbued in the expansive verandahs with intricate lattice work. This is carried inside with period finishes featured throughout the home. Detailed cornices, ceiling roses, wooden floorboards, stain glass windows and stunning chandeliers blend with modern conveniences to present a home which is sympathetic to traditional style while perfectly suited to a modern life of luxury. Flooring, countertops, fixtures and fittings have been carefully considered to complement the Victorian aesthetic. A special and sustainable touch, some timber elements in the home have been created using recycled timber from the Bretts Wharf site.
Embrassing the Queensland lifestyle and encouraging seamless flow between indoors and outdoors, the home has multiple living areas leading out to timber decks, surrounded by ornate aluminium powder-coated cast decorative panels. From here, water views and cool breezes can be soaked up. Expansive windows and glass doors in the living spaces frame the stunning views out across The University of Queensland, celebrating the stunning location.
Functional and stylish, the superb timber staircase is a statement piece on entry. Inviting those below to ascend, it leads to the upper level where quiet respite can be enjoyed. Four of the home’s seven bedrooms are found upstairs, along with the study or library space. The master suite occupies a substantial corner of this level and features a deluxe ensuite and generous walk in robe. Exclusive access is also granted to a private balcony.
The octagonal kitchen features granite counter tops and a suite of high-end appliances. This space adjoins the casual family room and from here, the deck and beautiful atrium, creating the illusion of treehouse living. The sprawling house has a gracious feel, and was designed and engineered to the highest standards with rendered core filled concrete blocks, galvanised steel and oversized steel beams. Adding an extra layer of luxury, the home is fitted with a speaker system to allow music to be piped throughout the hallways and corners of the expansive residence. An incredible five-storey viewing tower with a roof dome opens up to the night sky, a feature unlikely to be replicated in many Brisbane homes.
Outside, the home makes the most of the 60-metre river frontage. Maintained to the same high standard as the interior, manicured gardens and a sparkling pool complete the waterfront setting.
Readers also enjoyed this story about this Hove Street home.


































